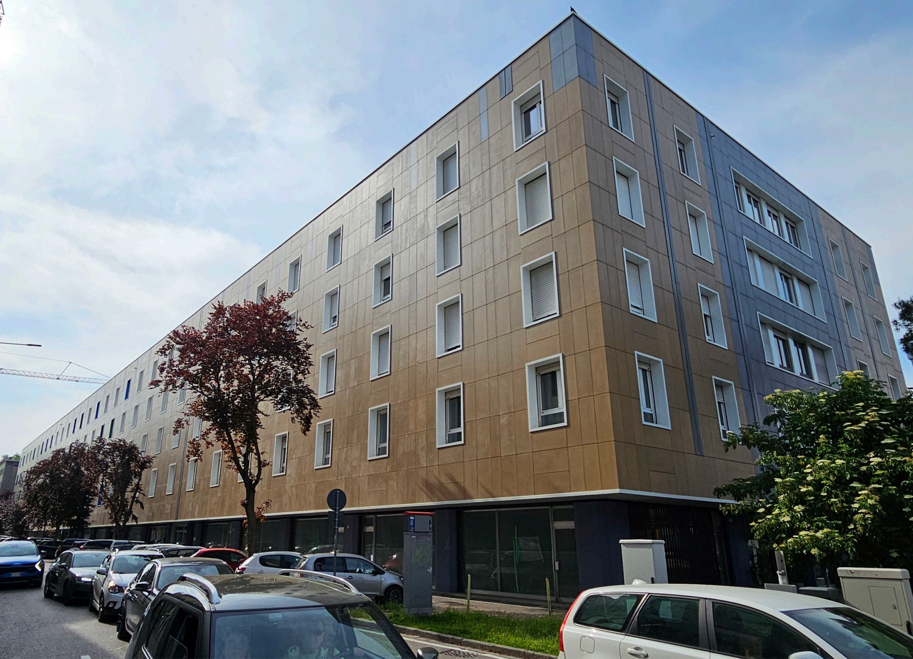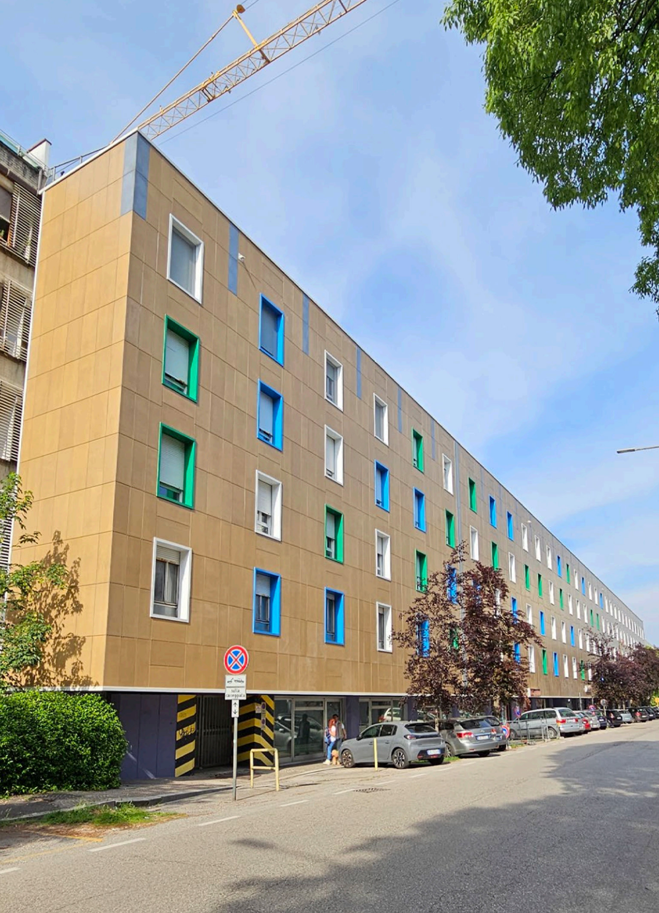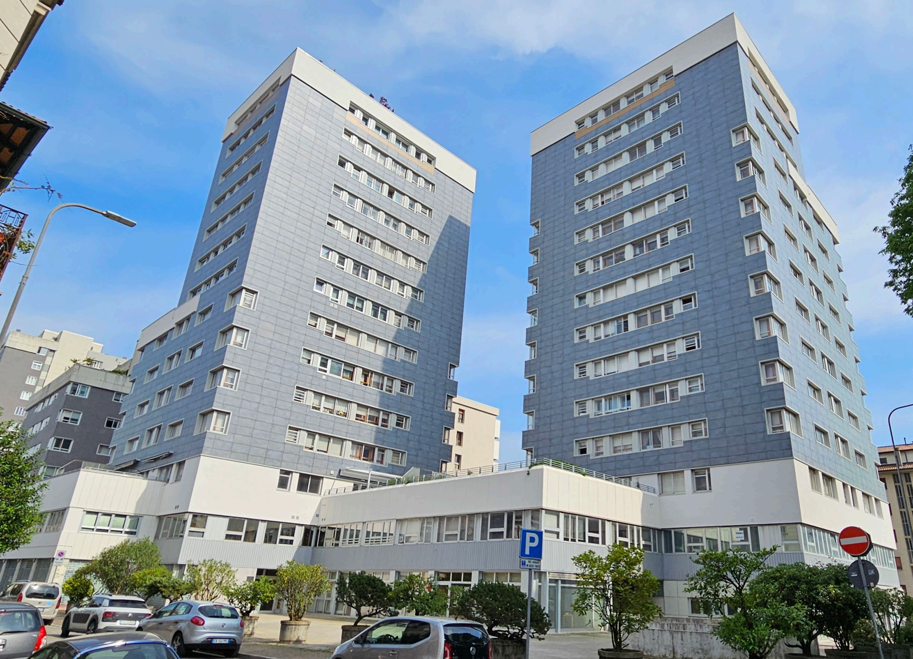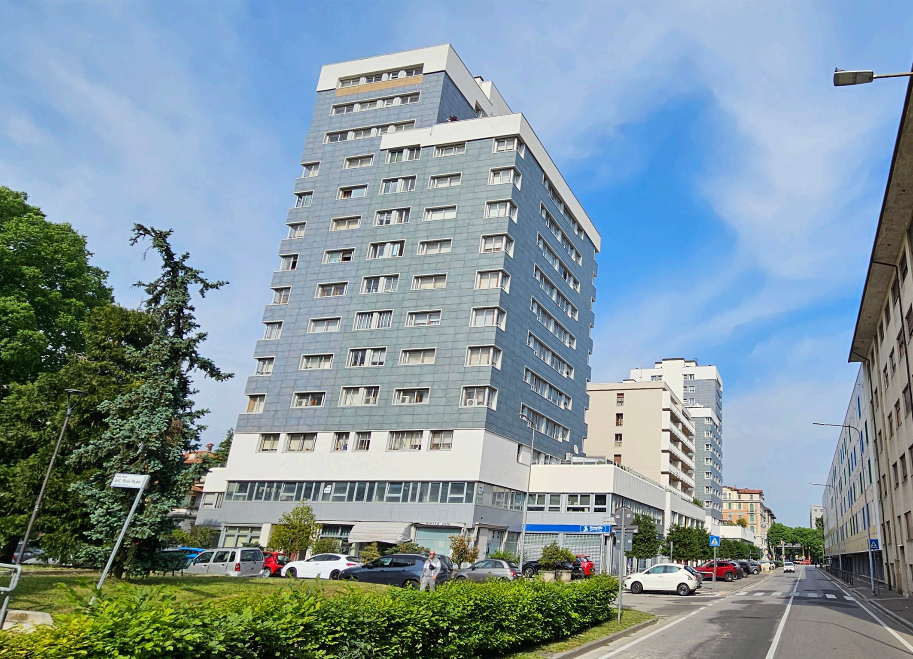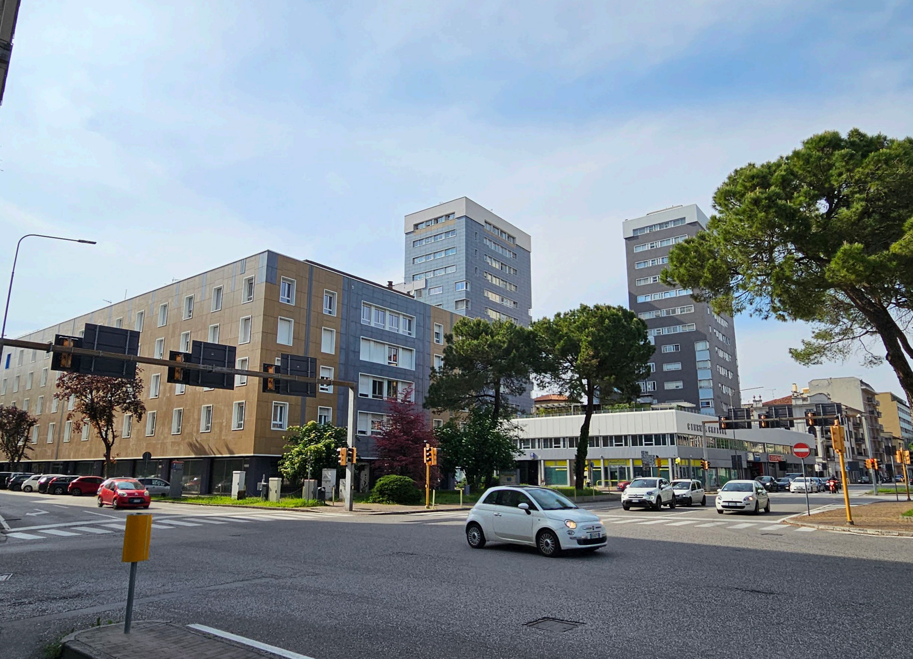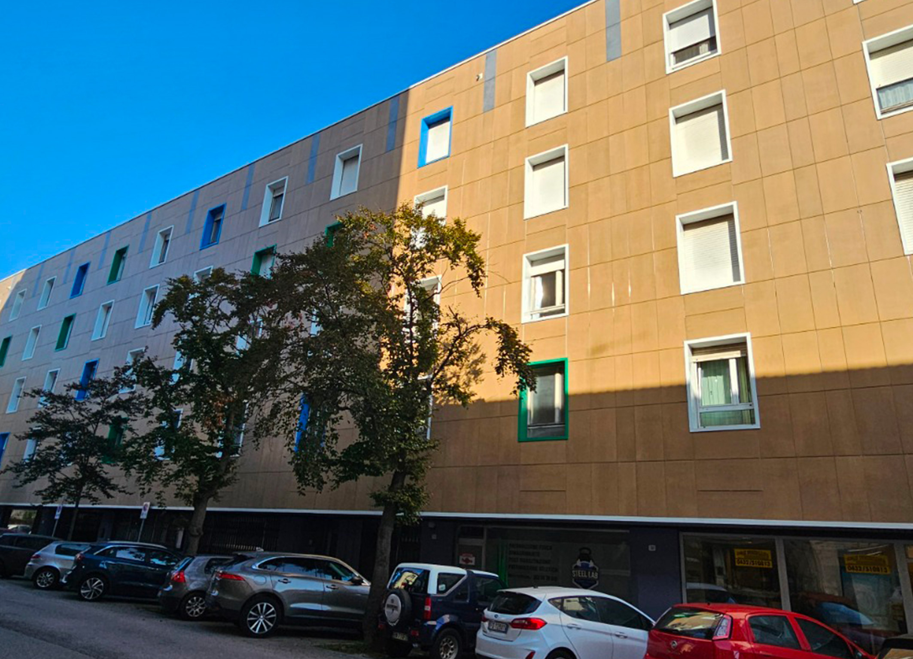In the heart of Udine, a project is taking shape that goes far beyond a simple building renovation: Udine Nuova is an initiative that successfully brings together aesthetics, engineering, and social cohesion - an ambitious yet necessary undertaking for the city’s urban fabric. The driving force behind this transformation is Gianluca Rosso, Technical Director at Open Building, who has led a process as complex as it is visionary.
The Udine Nuova complex consists of seven condominium buildings, six of which - Alpi 2, 3, 4, 5, Consap, and San Daniele - took part in a major redevelopment project carried out between 2023 and the end of 2024. The challenge was anything but simple: it involved 460 housing units and condominium administrators, all called upon to share visions, priorities, and decisions. It was a long process, made of dialogue and mediation, but one that ultimately delivered a result with strong urban and social impact.
Images before the intervention
With its buildings reaching heights of up to 48 meters, Udine Nuova stands out as a new city landmark - though without arrogance. The new appearance of the buildings embodies a continuous dialogue between architectural identity and the surrounding urban context. The ventilated façade system - the true heart of the project - brought not only a significant aesthetic upgrade but also a major improvement in energy performance, contributing substantially to reduced energy consumption.
Ventilated façades
Rosso has openly shared his inspiration: the idea for the color scheme comes from Edi Rama’s Tirana, where painting and color became instruments of collective rebirth. Similarly, in Udine, dull grey tones have given way to a vibrant, coherent palette. The Consap and San Daniele condominiums are clad in large Metal Design Brass porcelain stoneware slabs, while the Alpi buildings feature Sage Green and Blue Whale finishes from the Fresco collection. A refined and unifying touch is found in the inclusion, on each building, of chromatic details borrowed from the others - a simple yet powerful gesture that creates connection and recognizability.
The figures speak for themselves: 10,918 m² of ventilated façades, 7,368 m² of external thermal insulation, and a total of 18,286 m² of treated surfaces. Yet beyond the numbers, what makes Udine Nuova an exemplary project is its ability to foster a sense of belonging and safety, to bring dignity back to collective housing, and to do so through an integrated vision that unites engineering, architecture, and human relationships.
Udine Nuova is the outcome of a collective effort, but it is also tangible proof that the quality of a project - when guided by solid and sensitive technical leadership like that of Gianluca Rosso - can bring value not only to buildings but also to the communities that inhabit them.
